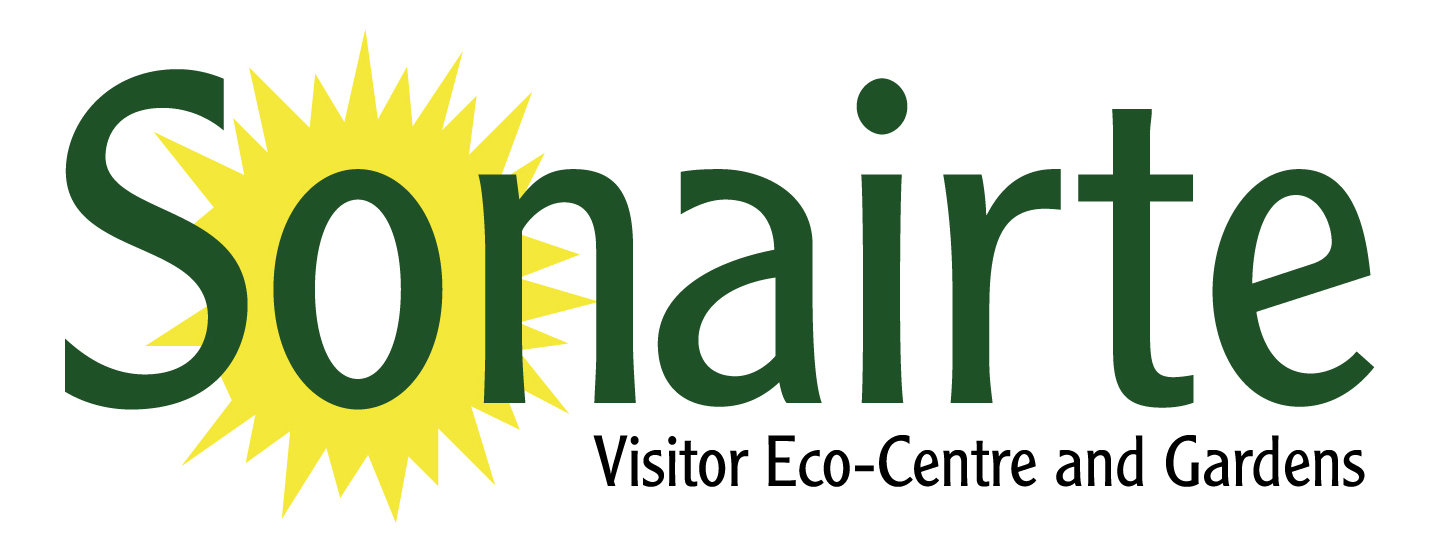[magny image=”https://sonairte.ie/wp-content/uploads/2014/01/Sate.png” title=”” description=”” align=”center” click=”0″ link_url=”” scroll_zoom=”1″ small_image=”” canvas_mode=”1″ maxwidth=”1200px” zoom=”5.3″ dia=”200px” skin=”new-im-frame-photo,new-title-below,new-description-off,new-slider-below,new-im-magnifier-light” ]
1.Welcome to Sonairte. The reception area is a converted 18th century barn, built when this was a working farm.
2.The Eco Shop is a converted piggery built in the 18th century
3.The Elements Courtyard. Note how the four
elements are integrated in the design.
4.The Energy Courtyard contains renewable energy
displays, a human sundial and an 18th century
dovecote.
5.The 2- acre Organic Walled Garden contains 27
heritage varieties of apple trees plus a wide range of produce which is used for dishes in the cafe. The garden’s produce is also sold in the Eco Shop, Dublin Food Co-op and our Food and Craft Markets
6. The New Bird Hide, observe the birds on the Nanny river estuary.
7. The Rath dates from the 6th century and gives a panoramic view of the Irish Sea at Laytown and Tara to the West.
8. From the Bird Hide observe waders, ducks, herons, buzzards across the river Ballygarth Castle.
9. The Main Courtyard contains a Bee Museum, Sunflower Cafe and the Great Hall which was an old cow byre.

